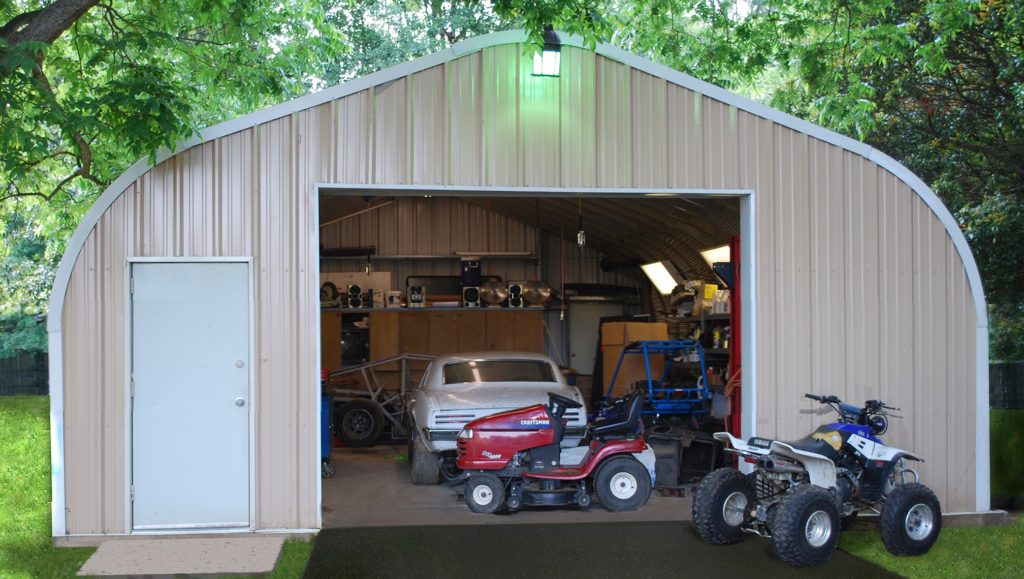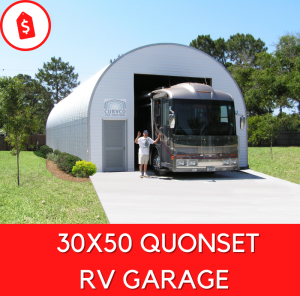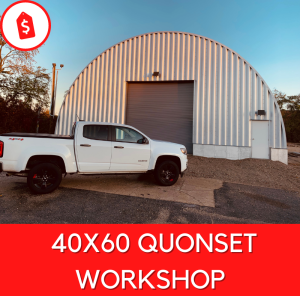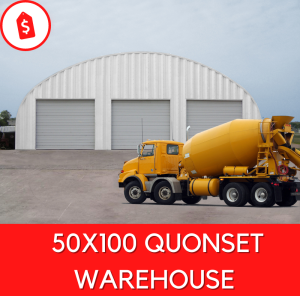30x40 Quonset Hut Garages

Building ID#: QSP-304012
Style: Straight Wall
Model: P-Model
Size: 30’W x 40’L
***Model Pricing may vary based on features, accessories and options selected***
Includes:
- Complete Enclosed Building
- Roof, Sidewalls and Endwalls
- 1 Steel Framed Opening
- Galvalume steel with 50-year warranty
- Hardware: Nuts, Bolts, Washers, Weather Strapping
- Computer Aided Design Drawings
- Foundation & Erection Manuals
The 30×40 Quonset Garage Building is a simplified and easy-to-install garage which is perfect for garage over-flow and housing extra vehicles, ATV’s and golf carts. This DIY building kit can be customized in a wide variety of ways including the customization of each end which can easily be installed using one of our curved wall brackets.
This 30×40 metal building can be erected quickly with just a few men while using our easy-to-follow erection manuals and guides. When assembled, the structure creates a durable and strong bond which can withstand hurricane rated winds and heavy snow. The P-Model Quonset can be customized using our building kit accessories such as Roof Skylights, Turbine Vents, Windows, Framing, Partition Walls and Insulation. Stamped and Certified Plans & Drawings specific to your county are available upon request. Speak to a building specialist for more information.
Fill Out The Information Below for a Fast Quote!
**Once submitted, a Curvco building specialist will review your site loadings and custom features & accessories to determine an exact price!**
Most Popular Quonset Sizes
How to Insulate a 30×40 Metal Building
There are two ways to insulate a 30×40 Quonset Metal Building using the Full Quonset Style Design. Traditional fiberglass insulation can be purchased and used to enclose the structure and is available in 3″, 4″ & 6″ thicknesses. When insulating the inside of a steel arch building, pins are attached to the bolts on the arches. The insulation pin is pushed through the fiberglass insulation and a washer is attached holding the insulation blanket in place. These pins are specifically designed for arch building insulation and are available at an additional cost.
The most popular method for insulating a metal building is the use of spray foam. The applied foam is made up of two materials, polyurethane and isocyanate. When these two compounds react, they expand and harden in place, which is perfect for getting into small crevice’s and cross spaces. Spray foam also has a high R-Value, which reflects and protects against extreme heat.





